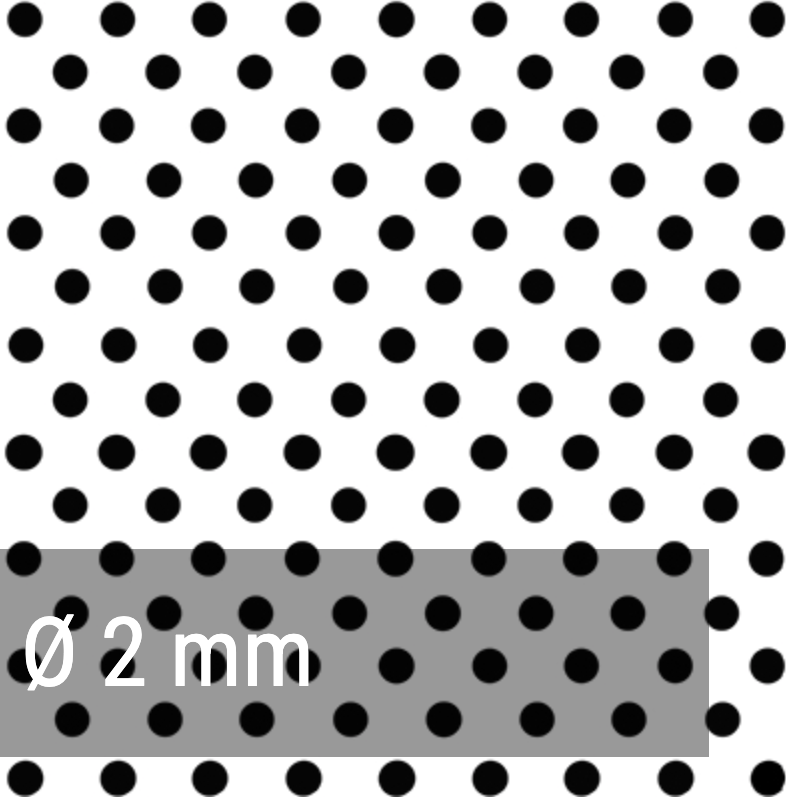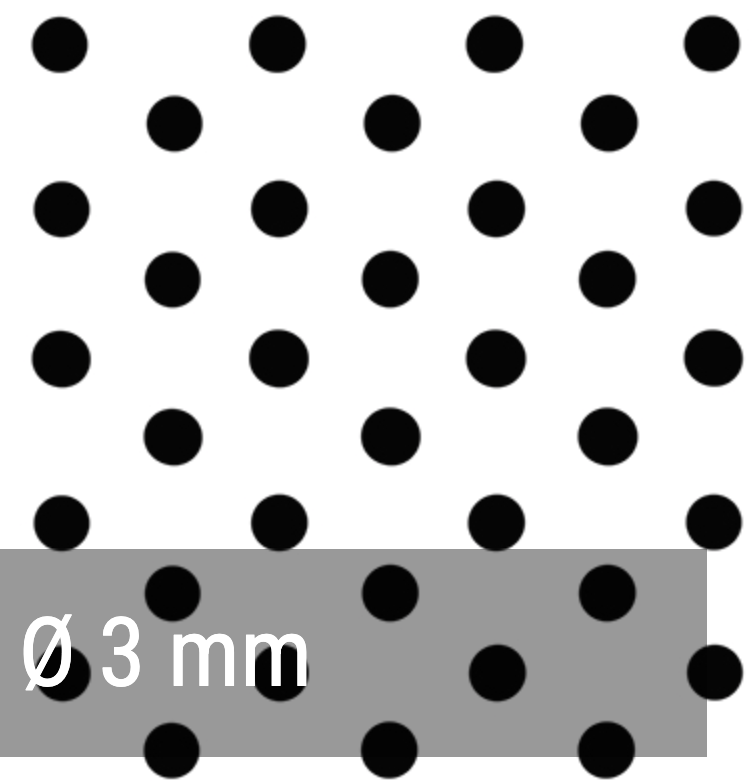INTERNAL SOLUTIONS > Metal ceiling tile systems LAY-IN- LAY- ON
Metal ceiling tile CLIP-IN with hidden structure
The most diffused and functional metal ceiling tile systems with squared design for all classic false suspended ceiling in major architectural projects worldwide.
Metalscreen Q6060 tile dimensions mm.600×600 with bevelled edges to form visually closed joints. Clip-In metal concealed suspension system provide easy access to the plenum. To improve interior sound control Metalscreen panels can be realized with micro-perforation patterns holes diameter mm.2-3 diagonal open area 11%-22% Total and Central surface mm.400×400 with mm.100 plain border to assure maximum flatness and stability of the tiles. High acoustical performance of comfort noise control Boxer micro perforated panels are provided with a special sound-absorbing nonwoven tissue thermo-glued on the back. Highest quality stove-enamelled continuos coil coating process of aluminium incombustible Euroclass A1 100% recyclable washable, humidity resistant saltiness corrosion-proof and pre-coated steel. Wide range of colours and finishes are available: RALcolor chart – WOOD LIKE wood effect – OXIDAL anodized effect brushed surface – ULTRA MATT high matt metallic surface.
Variations
Type Q6060 CLIP-IN
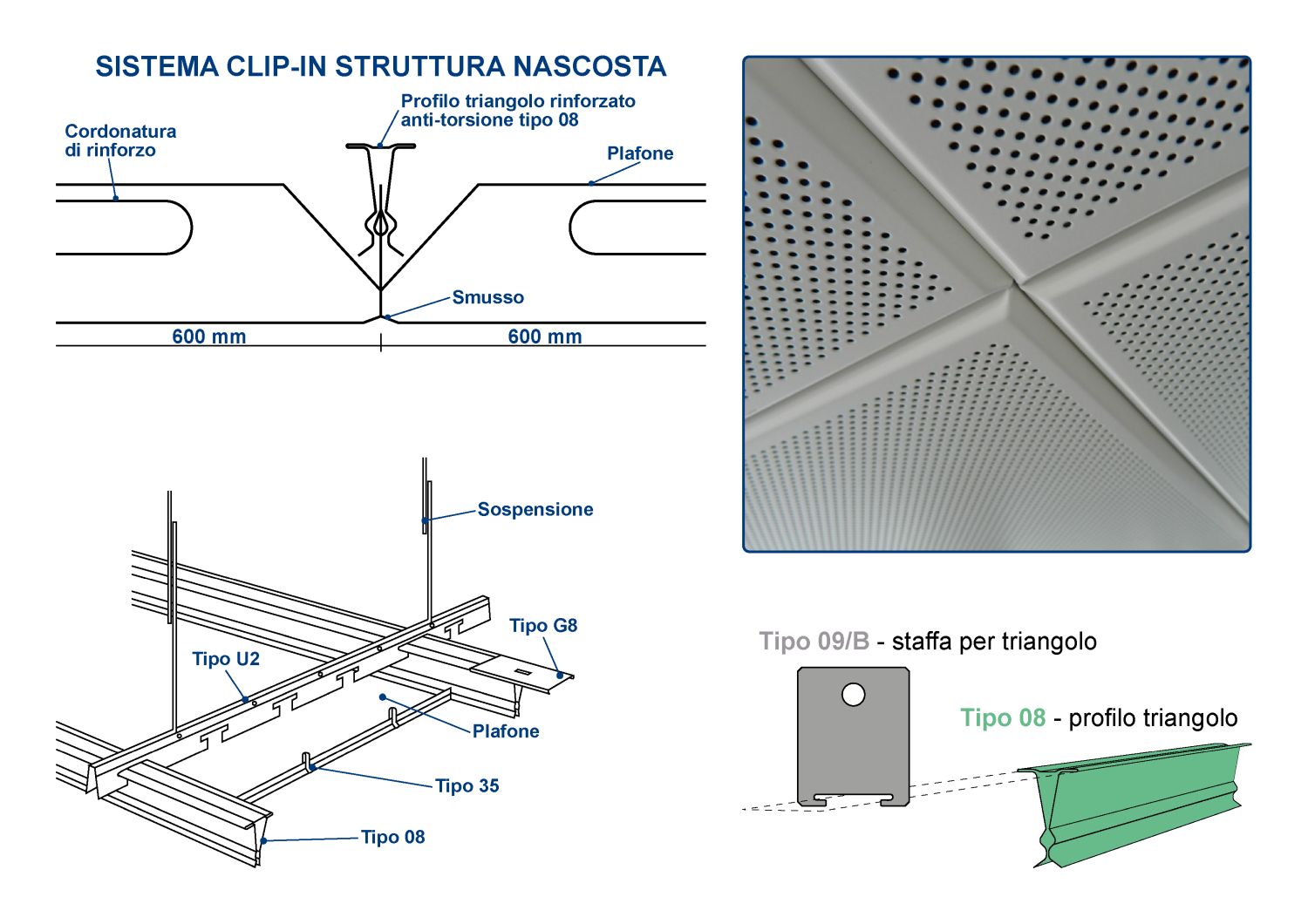
Aluminum Technical Specification Guidelines
False suspended ceiling TYPE METALSCREEN Q6060 CLIP-IN realized with removable plain panels mm.600×600 with closed bevelled edges and embossed reinforce all four sides, NOT allowed plain borders. Made of prepainted aluminium Coil Coating alloy 3105-h44-48 thickness mm.0,5-0,6 Incombustible Euroclass A1 color and finishes from RAL colors chart, WOOD LIKE same wood, OXIDAL same brushed anodized, ULTRA MATT high matt surface (thickness color and finishes follow the choice of the Consultant). NOT allowed sublimation process, pvc covers, powder coated paints, digital photo-imprinting. The panels clipped on concealed double system composed of TYPE METALSCREEN 08 Tee spring hot deep galvanized steel reinforced runner supported at mm.1200 on TYPE METALSCREEN U2 primary supporting carrier hot dipped galvanized steel thickness mm.0,7 U section with longitudinal reinforce torsion proof without snap and hooks. The panels on perpendicular side of tee spring runner are clipped with METALSCREEN TYPE 35 union metal snap to avoid air floss and powder passage. Follow instruction from consultant lateral end finiture are realized with perimetrical wall edge angle TYPE METALSCREEN C30 PUSH DOWN C section mm.20x30x20 prepainted aluminium same color of the panels with lock lips or with gypsum board frames with T bar profile mm.24xh38 with prepainted aluminium capping color White to keep maintain the same module mm.600×600 of the panels and to avoid to cut the panels manually. To obtain more soundproof acoustical benefit the panels will be supplied micro perforated diagonal circle holes diameter mm.2-3 Total – Central mm.400×400 with mm.100 plain border surface with TNT acoustic nonwoven soundproof black fleece (follow choice of the Consultant).
Steel Technical Specification Guidelines
False suspended ceiling TYPE METALSCREEN Q6060 CLIP-IN realized with removable plain panels mm.600×600 with closed bevelled edges and embossed renforce all four sides, NOT allowed plain borders, made of prepainted steel, Coil Coating, NOT allowed powder coating paints, thickness mm.0,5 Incombustible Euroclass A1 color from RAL colors chart. The panels clipped on concealed double system composed of TYPE METALSCREEN 08 Tee spring hot deep galvanized steel reinforced runner supported at mm.1200 on TYPE METALSCREEN U2 primary supporting carrier hot dipped galvanized steel thickness mm.0,7 U section with longitudinal reinforce torsion proof without snap and hooks. The panels on perpendicular side of tee spring runner are clipped with METALSCREEN TYPE 35 union metal snap to avoid air floss and powder passage. Follow instruction from consultant lateral end finiture are realized with prepainted steel perimetrical wall edge angle TYPE METALSCREEN C30 PUSH DOWN C section mm.20x30x20 with lock lips or with gypsum board frames with T bar profile mm.24xh38 with prepainted aluminium capping color White to keep maintain the same module mm.600×600 of the panels and to avoid to cut the panels manually. To obtain more soundproof acoustical benefit the panels will be supplied micro perforated diagonal circle holes diameter mm.2-3 Total – Central mm.400×400 with mm.100 plain border surface with TNT acoustic nonwoven soundproof black fleece (follow choice of the Consultant).
Type AKUTRON CLIP-IN
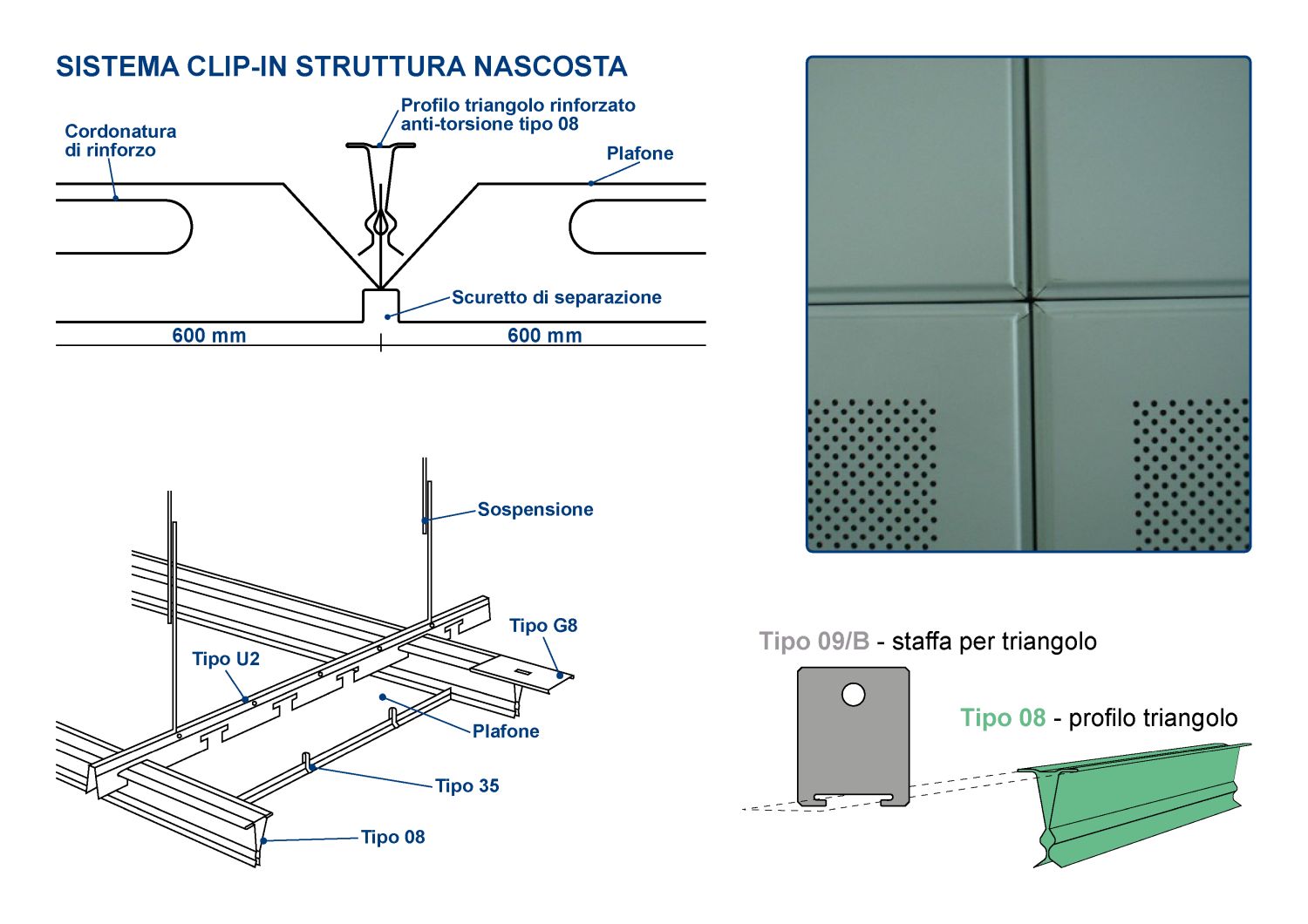
Aluminum Technical Specification Guidelines
False suspended ceiling TYPE METALSCREEN AKUTRON CLIP-IN realized with removable plain panels mm.600x600with closed joint gap between the edges and embossed reinforce all four sides NOT allowed plain borders. Made of prepainted aluminium Coil Coating alloy 3105-h44-48 thickness mm.0,6 Incombustible, color and finishes from RAL colors chart, WOOD LIKE same wood, OXIDAL same brushed anodized, ULTRA MATT high matt surface (pitch, color and finishes follow the choice of the Consultant). NOT allowed sublimation process, pvc covers, powder coated paints, digital photo-imprinting. The panels clipped on concealed double system composed of TYPE METALSCREEN 08 Tee spring hot deep galvanized steel renforced runner supported at mm.1200 on TYPE METALSCREEN U2 primary supporting carrier hot dipped galvanized steel thickness mm.0,7 U section with longitudinal reinforce torsion proof without snap and hooks. The panels on perpendicular side of tee spring runner are clipped with METALSCREEN TYPE 35 union metal snap to avoid air floss and powder passage. Follow instruction from consultant lateral end finiture are realized with perimetrical wall edge angle TYPE METALSCREEN C30 PUSH DOWN C section mm.20x30x20 prepainted aluminium same color of the panels with lock lips or with gypsum board frames with T bar profile mm.24xh38 with prepainted aluminium capping color White to keep maintain the same module mm.600×600 of the panels and to avoid to cut the panels manually. To obtain more soundproof acoustical benefit the panels will be supplied micro perforated diagonal circle holes diameter mm.2-3 Total – Central mm.400×400 with mm.100 plain border surface with TNT acoustic nonwoven soundproof black fleece (follow choice of the Consultant).
Steel Technical Specification Guidelines
same color of the panels with lock lips or with gypsum board frames with T bar profile mm.24xh38 with prepainted aluminium capping color White to keep maintain the same module mm.600×600 of the panels and to avoid to cut the panels manually. To obtain more soundproof acoustical benefit the panels will be supplied micro perforated diagonal circle holes diameter mm.2-3 Total – Central mm.400×400 with mm.100 plain border surface with TNT acoustic nonwoven soundproof black fleece (follow choice of the Consultant).
Type TRIPLEX/1 BASTONCINO CLIP-IN
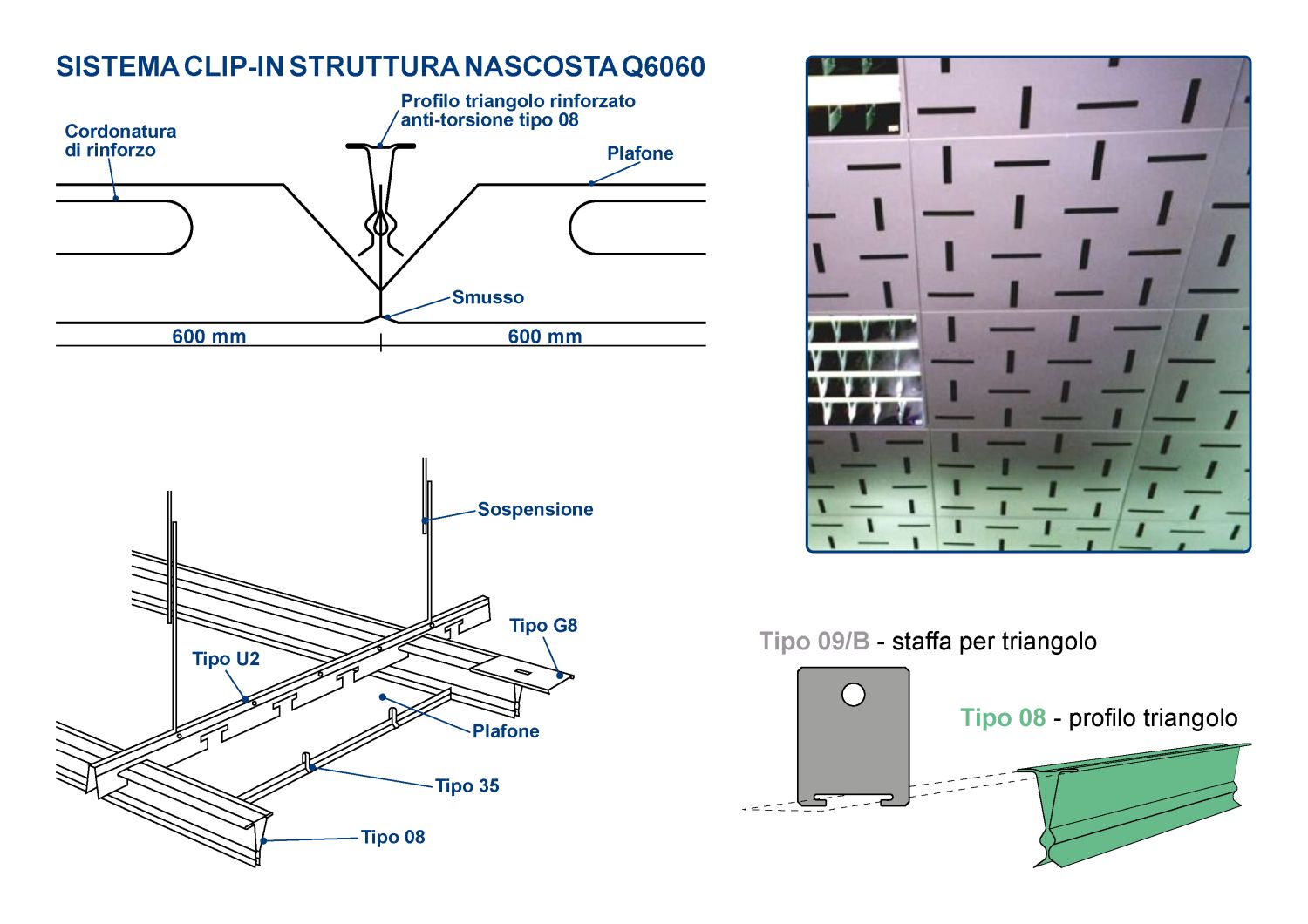
Aluminum Technical Specification Guidelines
Steel Technical Specification Guidelines
Type TRIPLEX/2 FINESTRELLA CLIP-IN
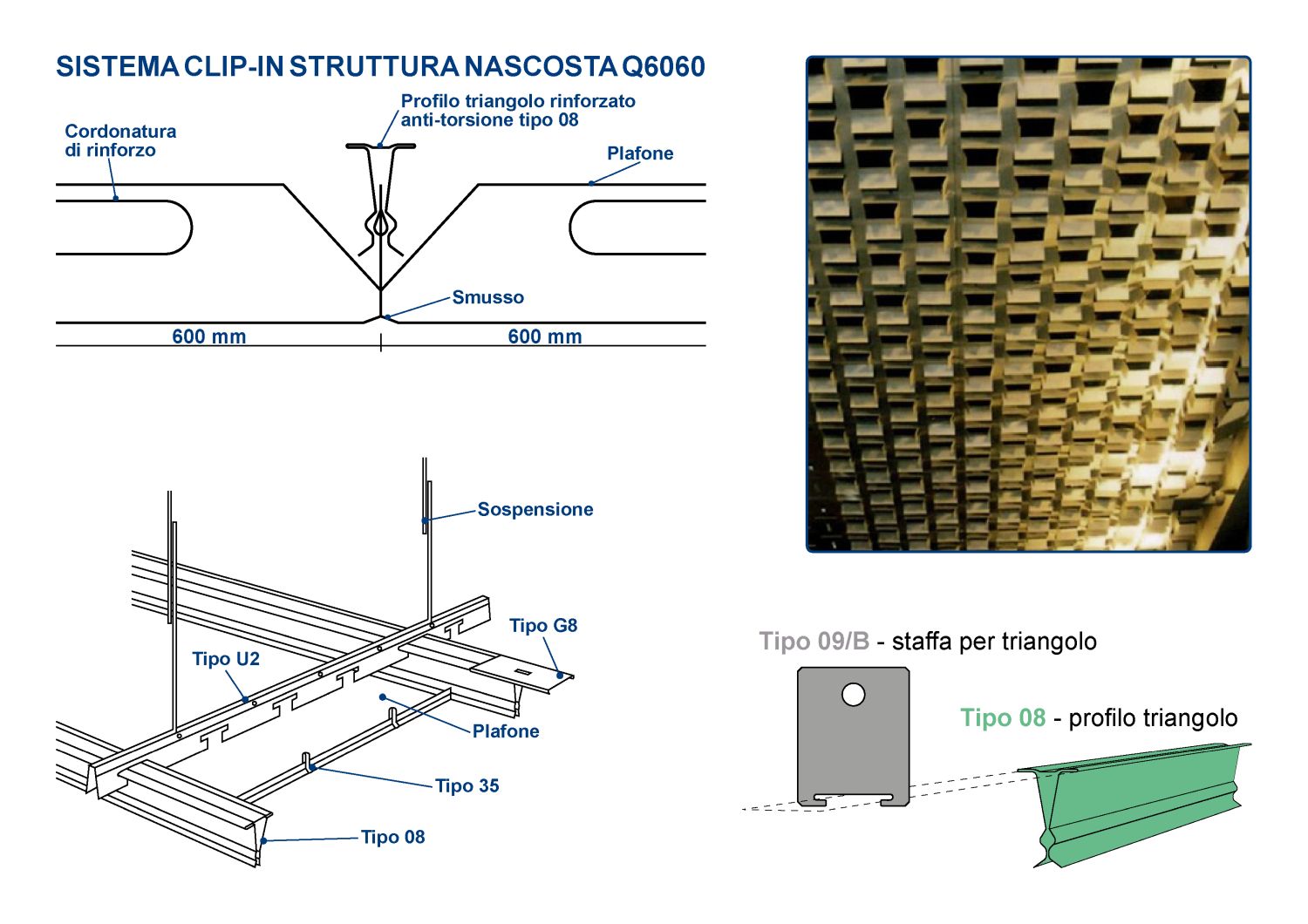
Aluminum Technical Specification Guidelines
False suspended ceiling TYPE METALSCREEN TRIPLEX/2 FINESTRELLA CLIP-IN realized with removable panels mm.600×600 open surfacewith 16 open windows mm.110×110 with or without TNT acoustic nonwoven soundproof black fleece applied on the back of each panel (follow choice of the Consultant) closed bevelled edges and click embossed reinforce all four sides, NOT allowed plain borders, Made of pre painted aluminium Coil Coating alloy 3105-h44-48 thickness mm.0,6 Incombustible, color and finishes from RAL colors chart, WOOD LIKE same wood, OXIDAL same brushed anodized, ULTRA MATT high matt surface (color and finishes follow the choice of the Consultant) NOT allowed sublimation process, pvc adhesive covers, powder coated paints, digital false photo re production. The panels clipped on concealed double system composed of TYPE METALSCREEN 08 Tee spring hot deep galvanized steel reinforced runner supported at mm.1200 on TYPE METALSCREEN U2 primary supporting carrier hot dipped galvanized steel thickness mm.0,7 U section with longitudinal reinforce torsion proof without snap and hooks. The panels on perpendicular side of tee spring runner are clipped with METALSCREEN TYPE 35 union metal snap to avoid air floss and powder passage. Follow instruction from consultant lateral end with gypsum board frames with T bar profile mm.24xh38 with pre painted aluminium capping color White to keep maintain the same module mm.600×600 of the panels and to avoid to cut manually the panels.
Steel Technical Specification Guidelines
Perforation soundproof
Sound proof acoustical micro-perforations for tiles and panels
A perforated ceiling will almost certainly improve the sound quality of a room. Metalscreen ceiling systems can be supplied with a perforated finish to the panel improves acoustic performance and comfort by applying concrete core activation.
Micro-Perforations diagonal available with holes diameters mm.2-3 total panel surface
Hole diameter 2mm – 3mm anti-occlusion with diagonal texture.
Micro-drilling with a diameter of 3 mm is recommended because it avoids the occlusion of the holes due to loss of sound absorption and unhygienic deposits of dirt and dark circles that no one will clean due to dust granules circulating in the air.
Black sound-absorbing acoustic non-woven fabric uniformly applied with an automated process on the back of each individual panel.
The noise is a sinusoidal wave that breaks and breaks down against the perforated surface of the slat and is then muffled by the single-body acoustic membrane, holds it and releases it weakened.
TNT is a microfibre with a non-vitreous textile structure with very high sound-absorbing properties, it does not disperse harmful fibers in the air, it does not fall apart and decompose over time. It is supplied already applied to the back of the ceiling or slat, eliminating further additional installation, transport and storage costs that usually affect the supply of insulating materials. It always guarantees the presence even after inspection, maintenance and repositioning of every single ceiling or panel in the false ceiling.
NO dusting NO glassy needled NO pollution such as the release of harmful volatile micro-fibres into the air caused by mineral fiber panels, glass wool, rock wool etc. which are inhaled daily
Colors and finishes
Standard Standard matt gloss colors
Pre-painted Aluminium Coil Coated Alloy 3105-3305-5005-5050 H46-48-18. Incombustible fire reaction Euroclass A1 washable rot-resistant anti-yellowing 100% resistant humidity saltiness corrosion-proof light weight unlead chrome free 100% recyclable 85% recycled presence. Colors standard available upon request with matt finish surface. NO powder coating
Standard matt gloss colors
NO sublimation NO powder coating NO photo-imprinting NO adhesive film
Prepainted galvanized steel Incombustible fire-reaction Class A1 available standard colors White Sanitas RAL 9003 – Metallic Grey Silver RAL 9006
For availability information per ceilings type, item, thickness, minimum order quantity you can contact our sales offices. Special finishes and custom colors for projects are available upon request. Print colors may vary from the original.
WOOD LIKE
Wood tones rough touch finishes
The new trend in the Architectural products world interior and exterior finishes to create a real wooden look glamour unique design possibilities and great challenges for incorporation in the building design.
Incombustible fire reactions Euroclass A1 pre-painted Coil Coating Aluminum for internal and external application
washable rot-resistant anti-yellowing 100% resistant humidity saltiness corrosion-proof light weight unlead chrome free UV resistant 100% recyclable 85% recycled content.
NO sublimation NO powder coating NO photo-imprinting NO adhesive film
Paragonato al legno è incombustibile in Euroclass A1 (ex Classe 0) senza carico di incendio è leggero, resistenza raggi UV , non è igroscopico, non si deforma, non si macchia, non cambia colore, non appaiono chiazze scure Compared to wood, it’s incombustible Euroclass A1 (ex 0 class), lighter, UV resistant, not hygroscopic, does not stain, does not change color and does not get dark spots
For availability information per ceilings type, item, thickness, minimum order quantity you can contact our sales offices. Special finishes and custom colors for projects are available upon request. Print colors may vary from the original.
OXIDAL
anodized tones brushed finishes
20 years warranty
Welcome back elegance and more sober style of anodized aluminium from the 70′.
The new trend in the Architectural products world interior and exterior finishes to create a real anodized look glamour unique design possibilities and great challenges for incorporation in the building design.
Incombustible fire reactions Euroclass A1 pre-painted Coil Coating Aluminum for internal and external application, UV resistant, , washable, rot-proof, humidity and saltiness corrosion resistant, chrome free
NO sublimation NO powder coating NO photo-imprinting NO adhesive film
For availability information per ceilings type, item, thickness, minimum order quantity you can contact our sales offices. Special finishes and custom colors for projects are available upon request. Print colors may vary from the original.
ULTRA MATT
metallic no-glare with soft touch coating
Our new deep matt high durable coatings offer functionality and outstanding look with the new glamour range of colors. The velvety matt metallic appearance lends ultra matt products perfectly to modern architectural trends.
Incombustible fire reaction Euroclass A1, washable, rotproof, anti-yellowing, humidity and saltiness corrosion resistant, chrome free.
NO sublimato – NO vernici – NO photo imprinting – NO pellicole adesive
For availability information per ceilings type, item, thickness, minimum order quantity you can contact our sales offices. Special finishes and custom colors for projects are available upon request. Print colors may vary from the original.
RAL
All colors range from RAL chart with finishes matt shiny bright mirror are available upon request
Incombustible fire reactions Euroclass A1 pre-painted Coil Coating Aluminum for internal and external application
UV resistant, washable, rot-proof, humidity and saltiness corrosion resistant, chrome free.
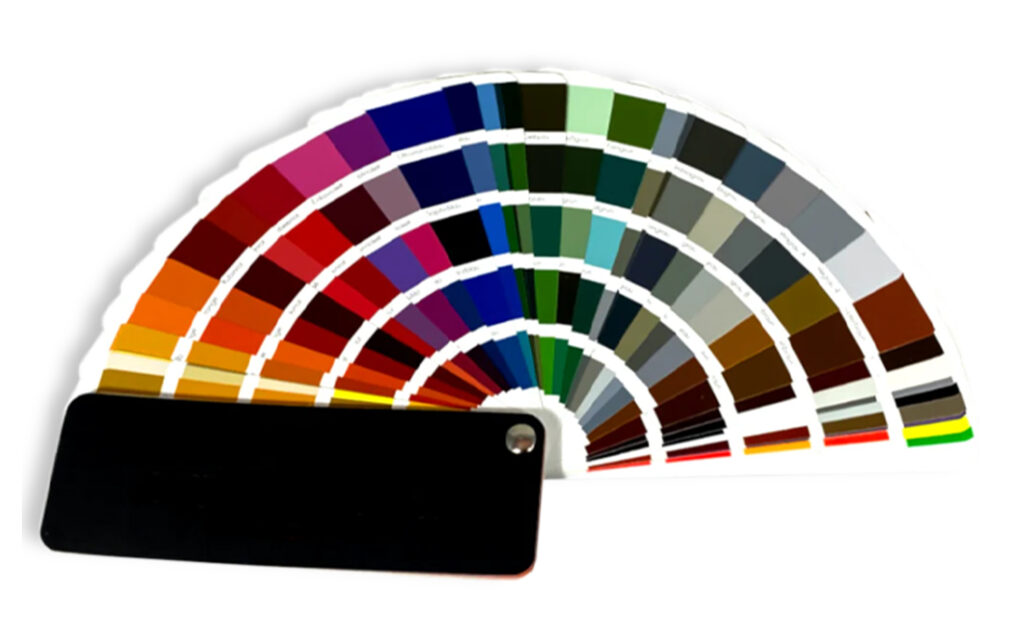
For availability information per ceilings type, item, thickness, minimum order quantity you can contact our sales offices. Special finishes and custom colors for projects are available upon request. Print colors may vary from the original.


